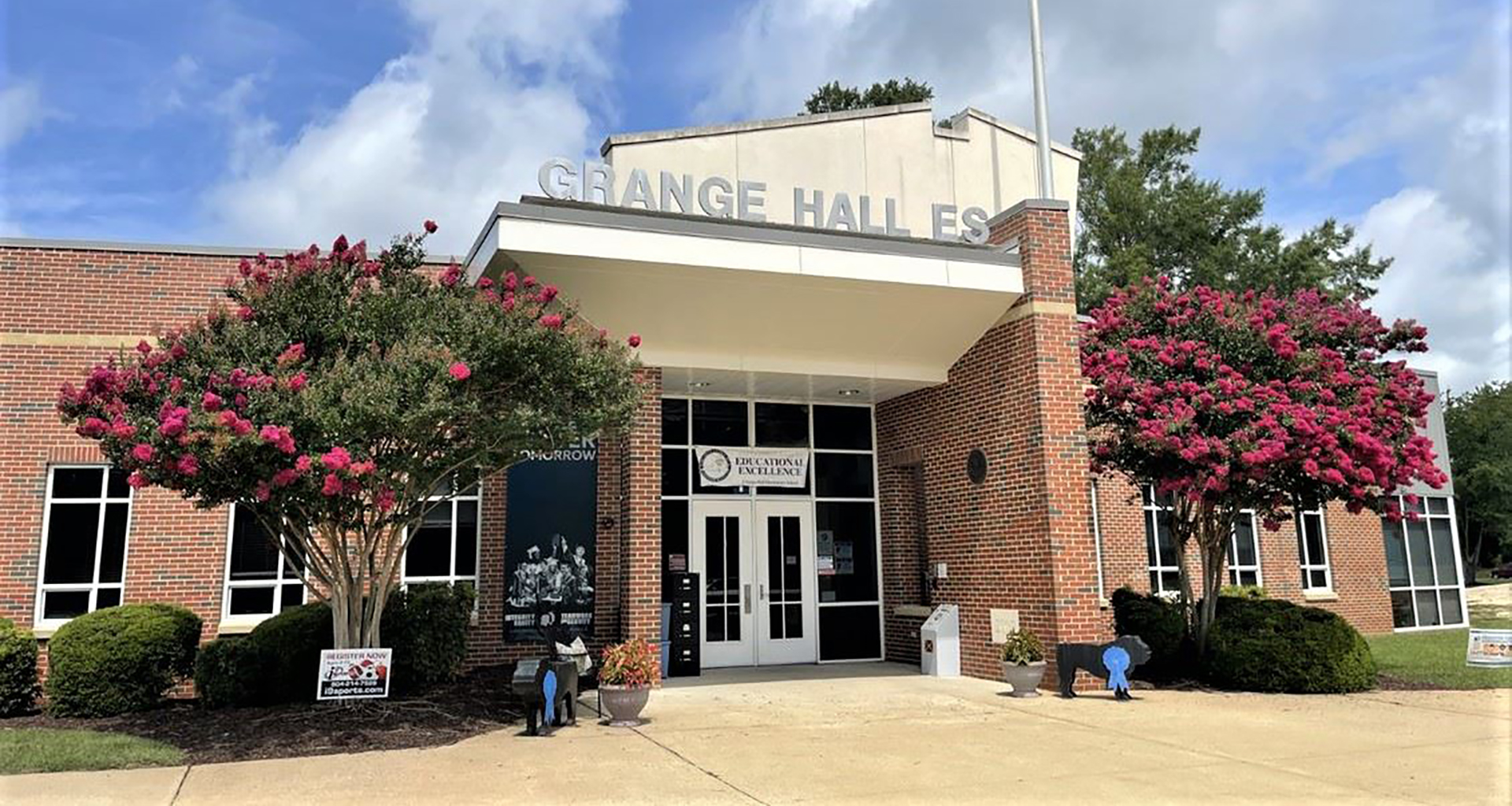
School Information
Welcome to Grange Hall
Our History
In 1870 the Legislature of Virginia passed the Public Schools Act enabling public schools in Virginia to become a reality.
In Chesterfield County, many one-room schools came into existence in the many communities; the financing and management were provided by the community that developed the school. The one-room school that grew into Grange Hall was located on the western side of what is now Deer Range Road, about one half mile west of the present school on U.S. 360.
In 1891, Chesterfield established six school districts to coincide with the Magisterial Districts. The school districts had three trustees and a Clerk to manage the affairs in the many small schools in each district.
The farmers in the area formed an organization call the “Grange” to promote the welfare of the farmers. The one in the Moseley area was believed to have been formed about 1850. The Grange building was located contiguous to the one-room school.
In September 1908, one acre on Goode’s Bridge Road, one half-mile west of the present building, was deeded to the Clover Hill District School trustees. The Grange building was already being used for the school in this area. This is where the school derived its name as it used the Grange Hall for classrooms-thus the name came about, and it remains the name of the school today.
In 1920, Chesterfield County changed to the Central School Board with one representative from each school district. Mr. H.L. Gill served as the first Clover Hill District representative on this board. In 1922, the County purchased a school site where Grange Hall is today. A seven-room frame school building was constructed, approximately where the present cafeteria is located. In 1922, the students from all small schools in the District were consolidated to Grange Hall, with grades one through ten being taught. The 11th grade, or senior students, went to Elkhardt or to Thomas Dale. The present brick center building was constructed and Grange Hall became a full high school with the class of 1932. The coming of the high school was welcomed with much appreciation.
The change of philosophy in regards to the small high schools by the school administration resulted in sending grades eight through eleven to Manchester High School after the 1943 graduating class at Grange Hall. The citizens of Clover Hill District gave their Supervisor, elected in 1947, a mandate to bring the high school back to Grange Hall. The School Board representative and the Board of Supervisors member cooperated to overcome the negative aspects of a small high school and lack of funds. In 1958, the School Board approved bringing the high school back to Grange Hall when construction funds were available. In June 1963, Grange Hall graduated 20 students with grades one through twelve being taught. Due to the enrollment increase, the Grange Hall Annex School on Beaver Bridge Road was put in use in 1968. Kindergarten classes were offered at Grange Hall in the mid-60’s.
Clover Hill High School (now CTC@Hull), costing approximately $4 million dollars, opened in September 1972. Grange Hall High School students moved to the new school along with sixth, seventh, and eighth grade. The sixth grade returned to Grange Hall the following year. To try to keep pace with growth, trailers have been used for classrooms for many years. Trailers were removed with the addition of eighteen new classrooms to the rear of the existing building. On December 15, 1981, Dr. S. John Davis, State Superintendent of Public Instruction, dedicated this new wing. By the use of funds from a county bond issue, the recreation field at the school was improved with lighting. Mr. Irvin G. Horner Installation completed installation of air conditioning and a new heating system throughout the building during the 1992-93 school year. Grange Hall School has been a shining star for rural western Chesterfield and, for those attending, the sentiment for and appreciation of the school is strong – very strong.
Renovations completed October 2002 – The long awaited building addition provided a secure entrance, as well as state of the art library/media center, art room, clinic, guidance, classrooms, and office complex. Other upgrades include outdoor lighting, expanded parking lots, and a play area blacktop with newly painted U.S. map, new playground equipment, and resurfaced kindergarten blacktop. A modernized kitchen, addition of an emergency generator, computerized check-in system, and left turn lane on Hull Street all contribute to the safety of our children and families. Computers, telephones, and other technology have been replaced and expanded throughout the school.
Office Hours
Office Hours: 8 a.m.–4 p.m.
Office: 804-739-6265
Clinic: 804-739- 6267
Email: Ghes_mail@ccpsnet.net
Bell Schedule
Tardy bell – 8:30 a.m.
Dismissal – 3:00 p.m. – Car Riders/Bus Riders
Our Stats
Our colors: Burgundy and Gold
Our Mascot: Bulldogs
